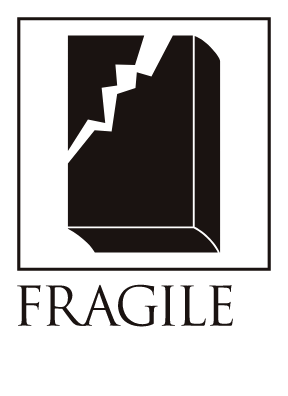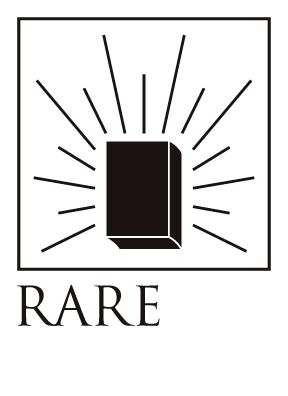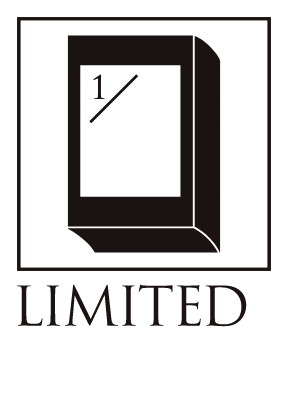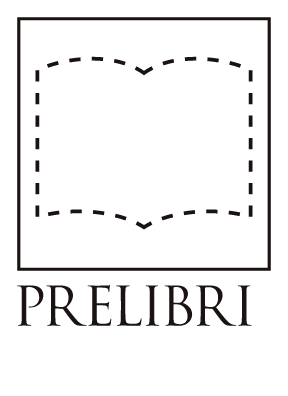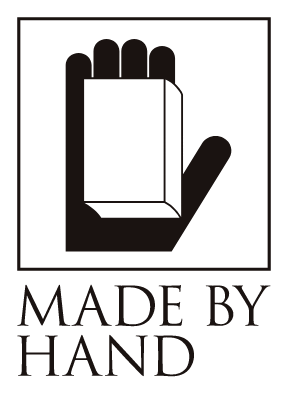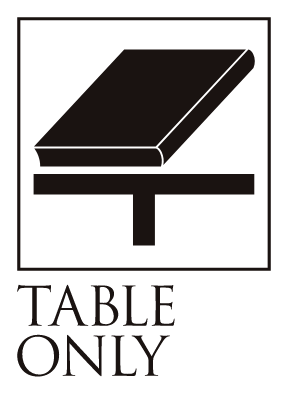Card type residential construction floor plan design and assembly
Bibliographic Details
- Title
- カード式 住宅建築間取設計組立自在
- Editor
- 大塚泰
- Director
- 大塚泰
- Publisher
- 高岡書店
- Year
- 1914 (大正3年)
- Size
- 295mm × 205mm × 45mm box
- Weight
- 900g
- Language
- Japanese / 日本語
- Binding
- カード式
- Materials
- Paper, Aluminium, Magnet(Compass)
- Edition
- First edition / 初版
- Condition
- Good (Foxing,Sunned, Soiling) / 箱傷有、カード埃シミ少汚れ
1畳から60.5畳まで面積別畳部屋、1間半から3間半までの土蔵、廊下、階段、湯殿、押入れ、門、戸袋、床(床の間)、違い棚、書院など、パーツ別カード点数170点超・全点厚紙製。マス目入り坪割図台紙、方位図、方位磁石、東西南北を示す鋲4点(畳用)、使用方法と間取りの基本知識をまとめた25Pの小冊子付き。
Published in 1914, the year Tokyo Station opened.
""Floor Plan Workbook"
It can still be used.
This week we'll be introducing the ultimate toolbox for home design, a great ally for troubled amateurs.Building a house is a big deal in life, and it doesn't happen very often. Moreover, it costs a lot of money. That's why everyone wants to avoid mistakes. It is necessary to carefully consider the layout, the location of the garden, and other things so that the house can withstand changes in tastes and lifestyle.
However, with any big purchase, there is bound to be uncertainty. When it comes to designing, no matter how many times you draw up the plans, you end up with inconvenient rooms or unpleasant placement of door pockets.
In this way, many worries, difficulties, and troubles await before you can find the floor plan that you want. These worries seem to never end, even as the eras change from Taisho, Showa, Heisei, and Reiwa.
That's why we developed the "Card-based, flexible residential building layout design and assembly system."
This book is an innovative product that allows you to freely choose from a variety of cards and use them to determine the floor plan based on the size and purpose of the rooms you need in your home.
Drafting requires the hands and minds of experts, but with this, even amateurs can freely plan floor plans. What's more, it's a great product that allows you to redo it as many times as you like until you're satisfied with the design. The cards are made of sturdy cardboard, so they can withstand repeated use. Say goodbye to worrying about the experts every time you need to have the plan redone, or regretting a once-in-a-lifetime purchase because you were too shy to tell them what you wanted.
Another thing that everyone worries about when building a house is the direction. With this "Card-style House Construction Floor Plan Design Freely Assembled" you don't need to worry about that. Just place the octagonal compass in the center of the floor plan and a compass in the center of the compass, and you can see the direction of the demons at a glance. Once you have decided the direction of the house, fix the floor plan with the included east-west-north-south tacks. No matter how much you move the floor plan on the floor plan, the direction will not shift. You can rest assured if you always keep the magnet and compass on the edge of the floor plan. This toolbox will use all its power to thoroughly accompany you until you arrive at a floor plan that satisfies you.
So, this product was compiled by engineer Professor Otsuka Yasushi. Professor Otsuka is a distinguished expert who has a serial column on concrete, which was the most cutting-edge material at the time, in an architectural magazine from the Taisho period, and has also contributed an article called "The Hidden Pain of Architects." This is not just a product that was thought up on a whim. The accompanying commentary states that, of all the necessities of life, "housing" is the only thing that cannot be changed every day, so before building a house, you should carefully consider a floor plan that you will not tire of. The advice is persuasive and unique to an expert with a wealth of experience.
All that's left is to decide on the layout.
This product is designed to suit any floor plan, from 7 to 24 tatami mats, small rooms from 2 tatami mats, to large rooms up to 60.5 tatami mats, no matter what your future may hold. Unfortunately, we only have one in stock.
Text by Masago Sato
